- T:+91 40 42018152
- E:info@trigeo.net
We at TriGeo provide BIM modelling services offering LOD of 200, 300, 400 & 500. We create highly accurate Revit 3D BIM models according to the Scope of Work with required LOD and specifications like sections, elevation, roof, walls, doors, etc.
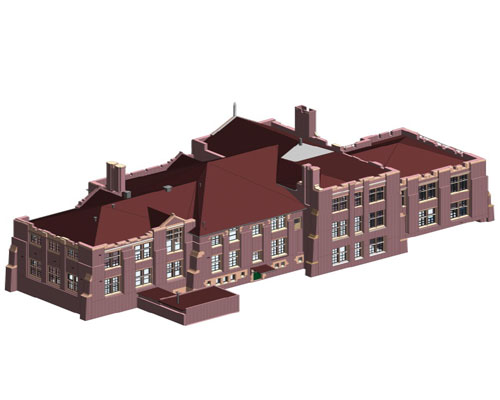
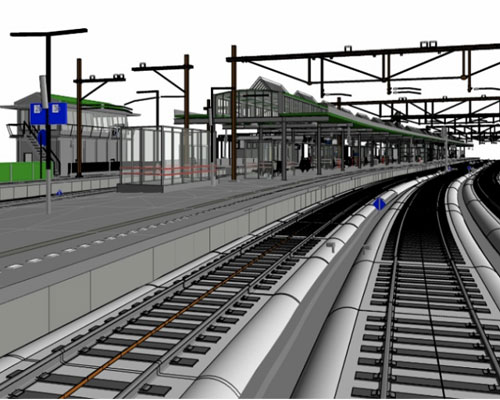
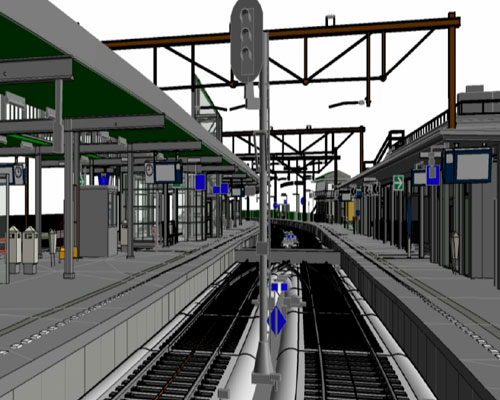
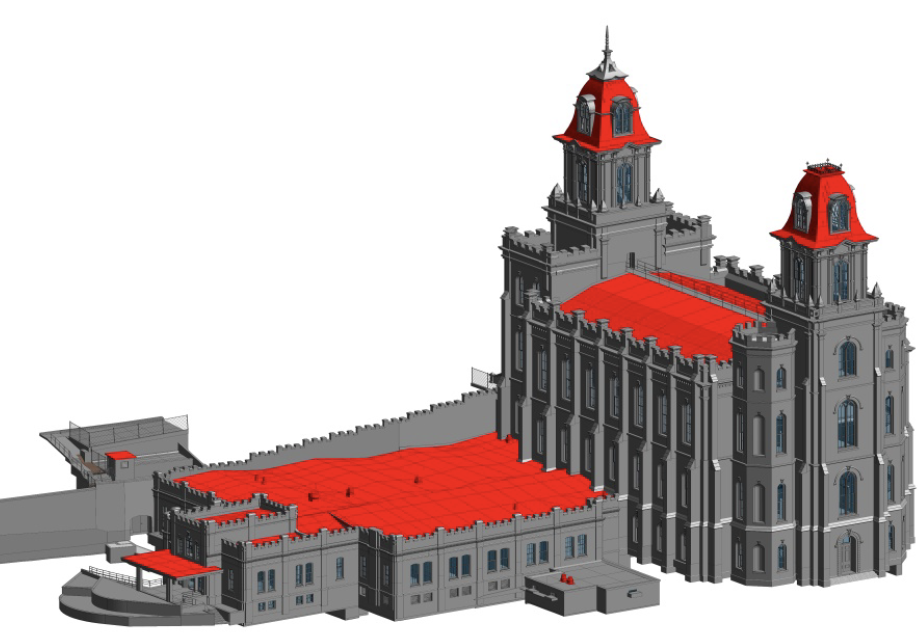
We at TriGeo provide BIM services having vast experience in developing highly accurate data rich MEP systems. We have experience in creating model mechanical systems, such as HVAC duct system using tools to place air terminals and mechanical equipment in a project. Use automatic system creation tools to create duct routing layouts. Model electrical systems to place lighting fixtures, cable trays, and electrical equipment in a project with required LOD and annotation. Coordinate electrical models with other disciplines/trades if required. Develop LOD 400 content within Revit MEP models for the fabrication and installation process.
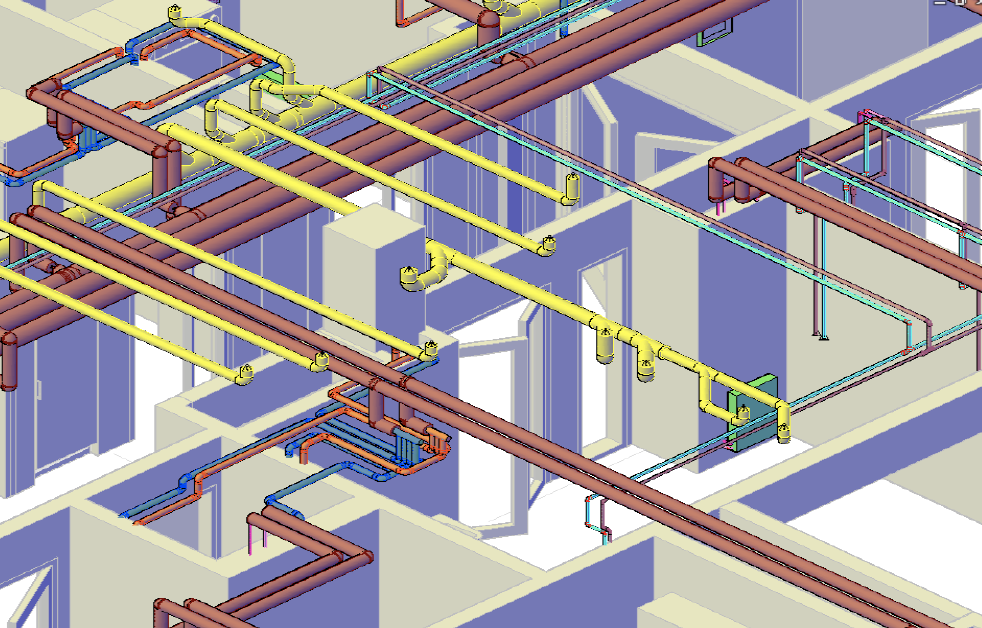
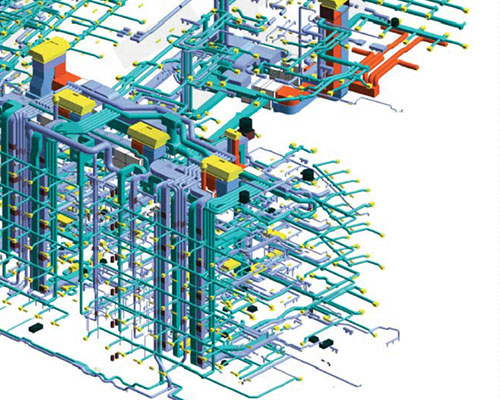
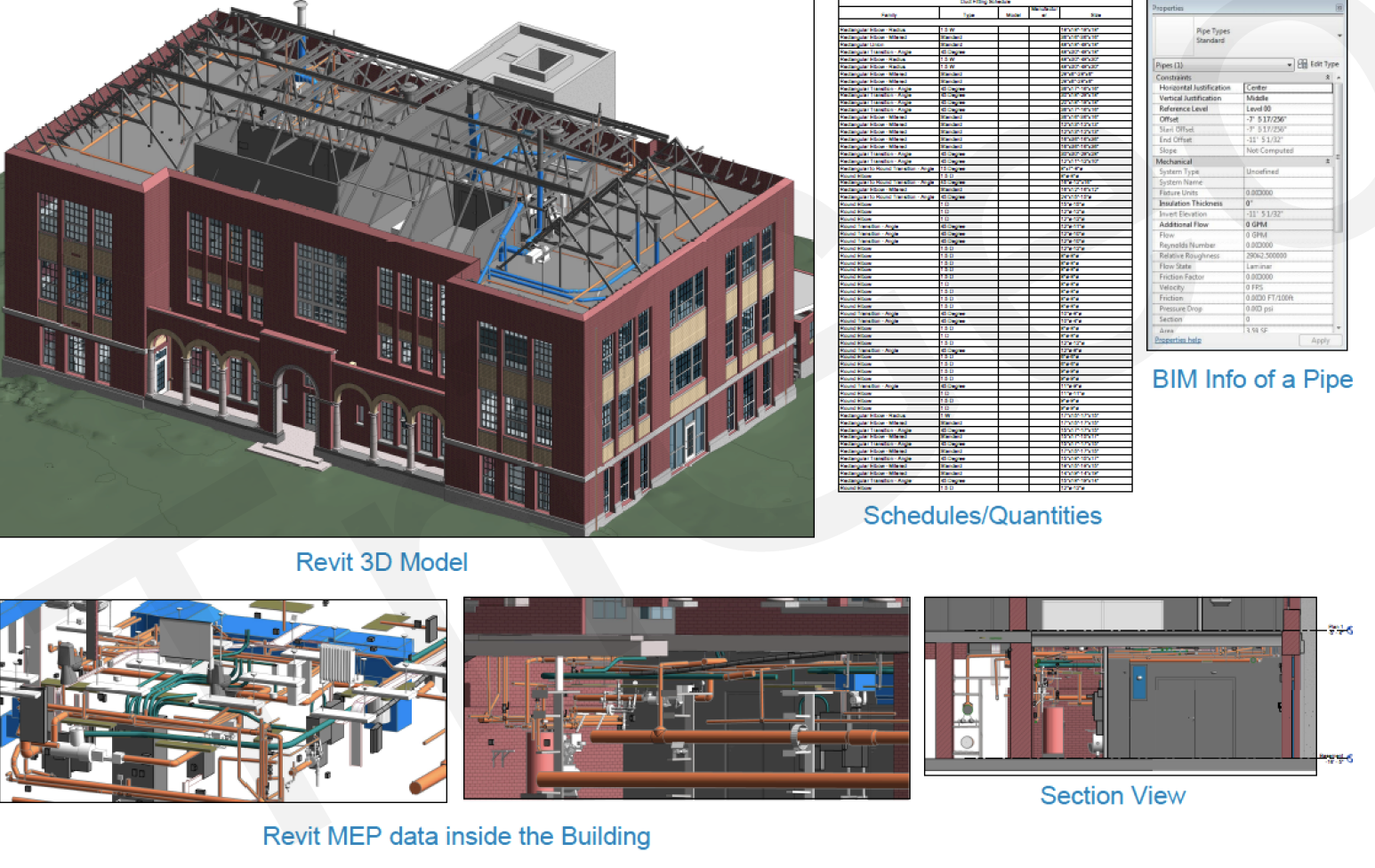
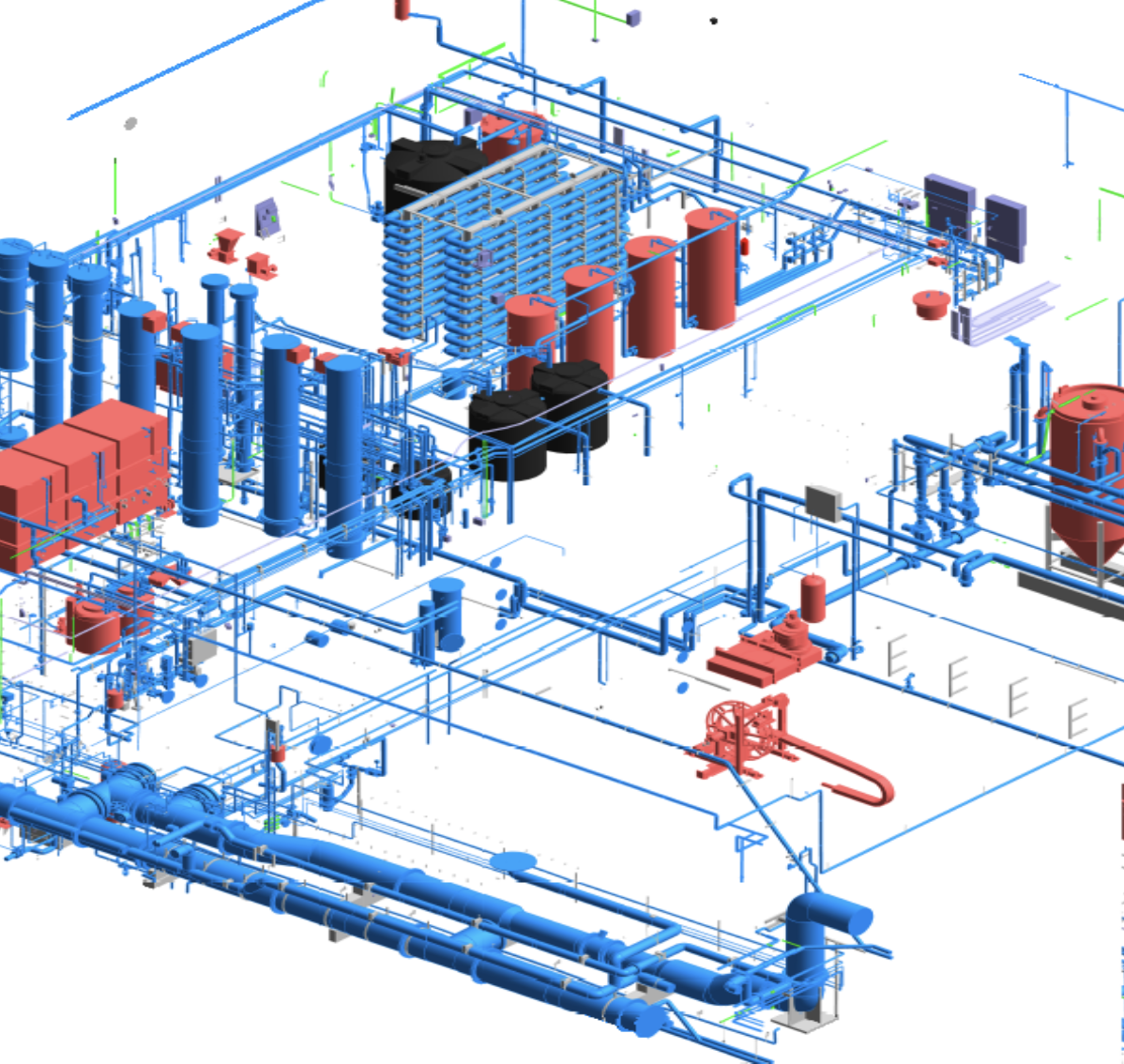
2024 © TriGeo Technologies, All Rights Reserved.